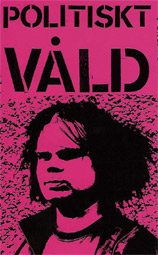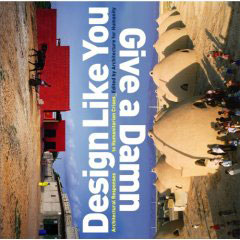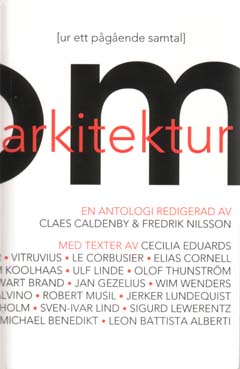Return of the Panopticon
 Sedan 1700-talets cirkulära Panopticon där en vakt ensam kunde övervaka alla interner från en given punkt utan att internerna själva såg vare sig varandra eller vakten har fängelsebyggandet tagit andra vägar. Men ibland bestämmer sig en designer för att gammalt är bäst. Så har skett i El Paso County i Colorado, USA, där en expansion till en överfull fängelseanläggning uppförts enligt den sekelgamla Panopticonmodellen. En cirkulär byggnad med cellerna grupperade runt en mittpunkt från vilken ett litet antal vakter kan övervaka många fångar.
Sedan 1700-talets cirkulära Panopticon där en vakt ensam kunde övervaka alla interner från en given punkt utan att internerna själva såg vare sig varandra eller vakten har fängelsebyggandet tagit andra vägar. Men ibland bestämmer sig en designer för att gammalt är bäst. Så har skett i El Paso County i Colorado, USA, där en expansion till en överfull fängelseanläggning uppförts enligt den sekelgamla Panopticonmodellen. En cirkulär byggnad med cellerna grupperade runt en mittpunkt från vilken ett litet antal vakter kan övervaka många fångar.

Det ursprungliga fängelset, byggt 1988, var överfullt och led under trycket av en ökning av antalet fångar på 6,5 procent per år, skriver Correctional News:
“Several of the wards inside the medium-security facility held around 100 or more inmates, with just one deputy supervising,” says Commander Mitch Lincoln, project representative for the El Paso County Sheriff’s Department. “It was an unsafe situation for everybody.”[Via Architectures of Control]
To improve the situation, the sheriff’s department faced a threefold challenge: The department needed a new facility that would afford the maximum visibility to correctional officers; the jail needed a minimum-security environment that would be conducive to a work-release program; and the facility needed to be designed quickly, while allowing the sheriff’s department to stay within budget.
[...]
We agreed that a round tower provided optimum visibility, so we elected to go ahead with that design,” Lincoln says. “There are really no corners in a round facility, so you can see almost every aspect of the jail from a central location
[...]
Architects hit a snag when they realized too much visibility could create problems.
“We’ve got lots of windows looking in, but the drawback is that inmates can look from one unit to another through the windows at the central core area of the ward,” Gulliksen says. “That’s a big deal. You don’t want inmates to see other inmates across the hall with gang affiliations and things like that.”
To minimize unwanted visibility, the design team applied a reflective film to all the windows facing the wards. Deputies can see out, but inmates cannot see in. Much like the 18th-century Panopticon, the El Paso County jail design keeps inmates from seeing who is watching them.
Etiketter: arkitektur, utomlands, övervakning













0 kommentarer:
Skicka en kommentar
Hem